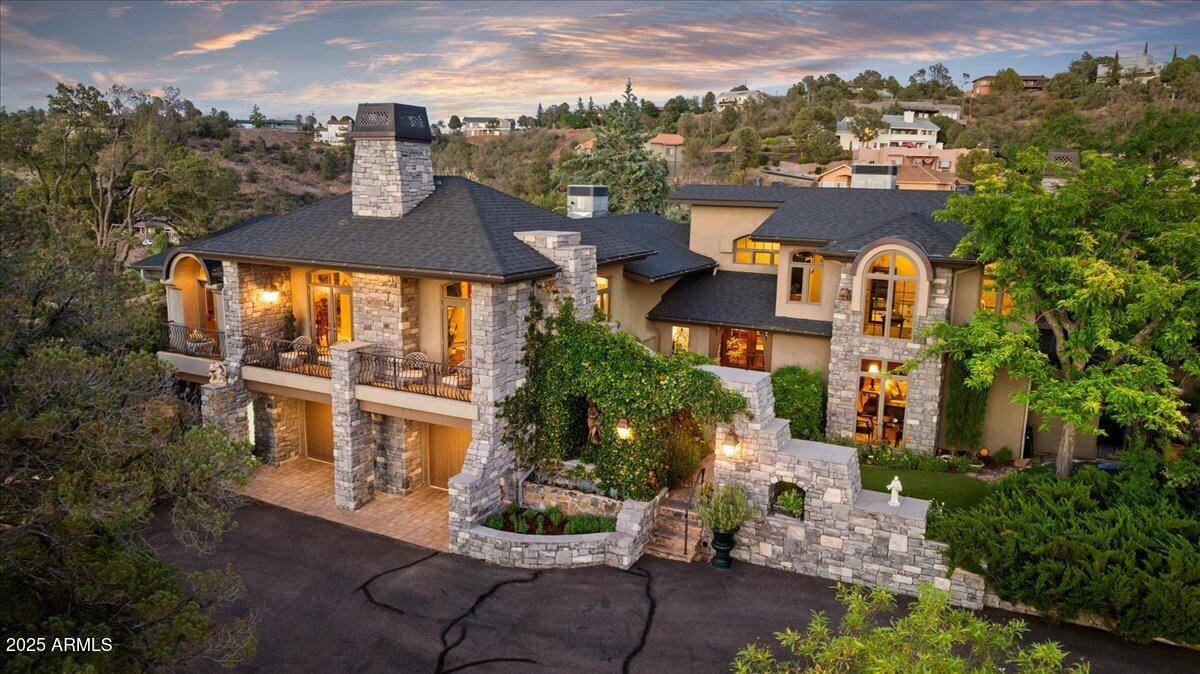UPDATED:
Key Details
Property Type Single Family Home
Sub Type Single Family Residence
Listing Status Active
Purchase Type For Sale
Square Footage 4,136 sqft
Price per Sqft $310
MLS Listing ID 6892832
Style Other,See Remarks
Bedrooms 3
HOA Y/N No
Year Built 1966
Annual Tax Amount $2,899
Tax Year 2025
Lot Size 1.000 Acres
Acres 1.0
Property Sub-Type Single Family Residence
Source Arizona Regional Multiple Listing Service (ARMLS)
Property Description
Location
State AZ
County Yuma
Direction From Willow Creek Road heading North, turn East or Right at Pennie Ann at the light. Veer right up the hill and continue right where the driveway splits. Travel to the top and park on the circular driveway. Enter the home through the iron gate and garden courtyard.
Rooms
Other Rooms Library-Blt-in Bkcse, Separate Workshop, Great Room, Media Room, Family Room, BonusGame Room
Master Bedroom Split
Den/Bedroom Plus 6
Separate Den/Office Y
Interior
Interior Features Granite Counters, Double Vanity, Eat-in Kitchen, Breakfast Bar, 9+ Flat Ceilings, Central Vacuum, Vaulted Ceiling(s), Wet Bar, Kitchen Island, Pantry, Full Bth Master Bdrm
Heating Natural Gas
Cooling Central Air, Ceiling Fan(s)
Flooring Carpet, Stone, Tile, Wood
Fireplaces Type 2 Fireplace, Family Room, Living Room, Gas
Fireplace Yes
Window Features Skylight(s),Dual Pane
Appliance Gas Cooktop
SPA None
Laundry Wshr/Dry HookUp Only
Exterior
Exterior Feature Balcony, Storage
Parking Features RV Access/Parking, Gated, Garage Door Opener, Circular Driveway, Attch'd Gar Cabinets, Shared Driveway
Garage Spaces 2.0
Carport Spaces 6
Garage Description 2.0
Fence Concrete Panel, Partial, Wrought Iron
Landscape Description Irrigation Back, Irrigation Front
View City Light View(s), Mountain(s)
Roof Type Composition
Porch Covered Patio(s), Patio
Building
Lot Description Sprinklers In Rear, Sprinklers In Front, Natural Desert Back, Gravel/Stone Back, Synthetic Grass Frnt, Synthetic Grass Back, Auto Timer H2O Front, Auto Timer H2O Back, Irrigation Front, Irrigation Back
Story 2
Builder Name Nanke
Sewer Other, Septic Tank
Water City Water
Architectural Style Other, See Remarks
Structure Type Balcony,Storage
New Construction No
Schools
Elementary Schools Other
Middle Schools Other
High Schools Other
School District Other
Others
HOA Fee Include No Fees
Senior Community No
Tax ID 116-07-012
Ownership Fee Simple
Acceptable Financing Cash, Conventional, 1031 Exchange, FHA, VA Loan
Horse Property N
Listing Terms Cash, Conventional, 1031 Exchange, FHA, VA Loan
Virtual Tour https://tourfactorynaz.com/805-Pennie-Ann-Dr/idx

Copyright 2025 Arizona Regional Multiple Listing Service, Inc. All rights reserved.



