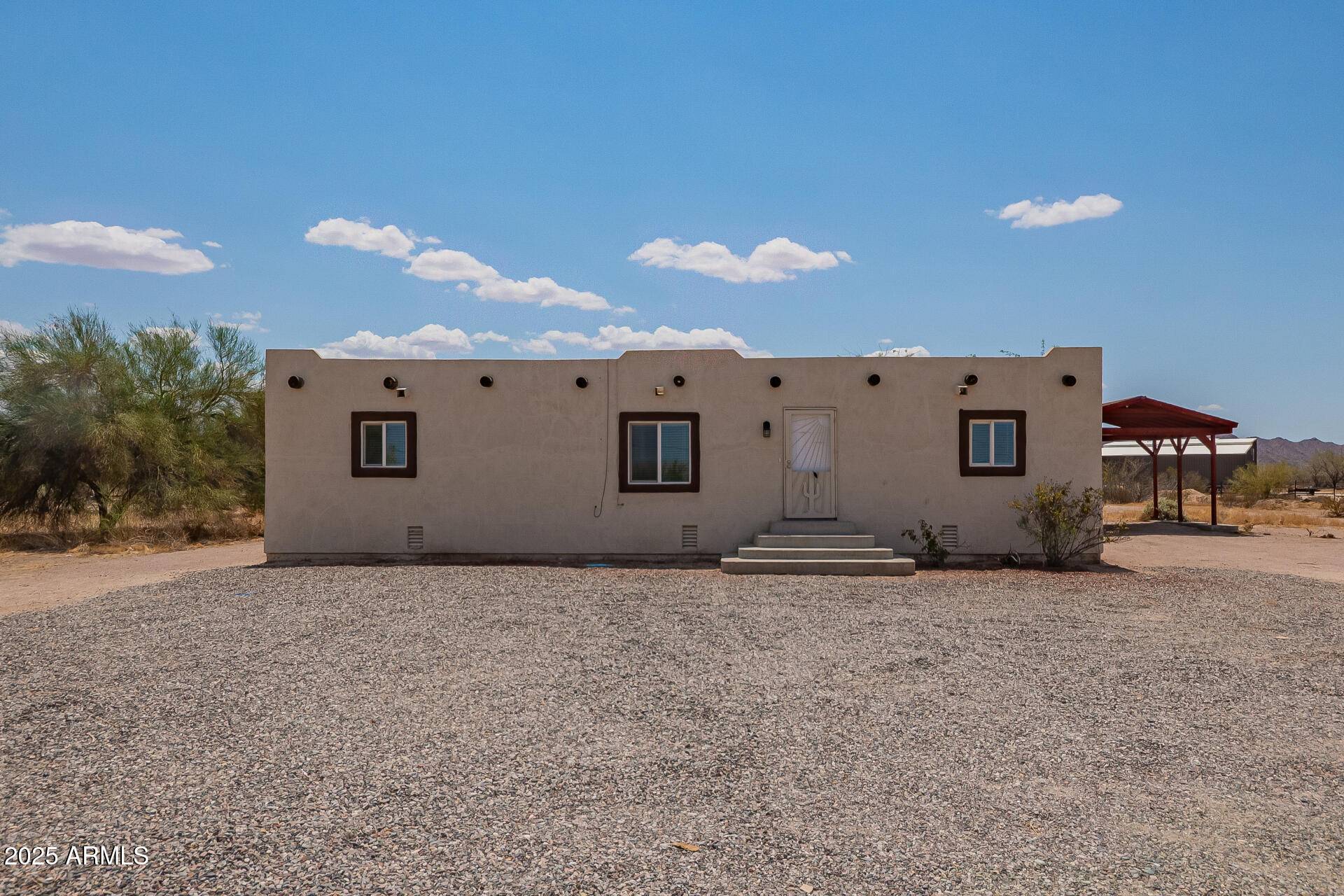UPDATED:
Key Details
Property Type Mobile Home
Sub Type Mfg/Mobile Housing
Listing Status Active
Purchase Type For Sale
Square Footage 1,345 sqft
Price per Sqft $214
Subdivision S23 T6S R2E
MLS Listing ID 6876890
Style Territorial/Santa Fe
Bedrooms 3
HOA Y/N No
Year Built 1992
Annual Tax Amount $513
Tax Year 2024
Lot Size 1.667 Acres
Acres 1.67
Property Sub-Type Mfg/Mobile Housing
Source Arizona Regional Multiple Listing Service (ARMLS)
Property Description
Location
State AZ
County Pinal
Community S23 T6S R2E
Direction From Hwy AZ-84 go north on Amarilla Valley Rd, then left on Whirly Bird Rd; right onto Ralston. Property is the second home on left side of the street.
Rooms
Other Rooms Separate Workshop, BonusGame Room
Den/Bedroom Plus 4
Separate Den/Office N
Interior
Interior Features Granite Counters, Eat-in Kitchen, Full Bth Master Bdrm
Heating Electric
Cooling Central Air, Ceiling Fan(s)
Flooring Carpet, Vinyl, Tile
Fireplaces Type Fire Pit, See Remarks
Fireplace Yes
Window Features Skylight(s)
SPA None
Laundry Wshr/Dry HookUp Only
Exterior
Exterior Feature Storage, Built-in Barbecue
Parking Features RV Access/Parking, RV Gate
Fence Wood, Wire
Pool None
View Mountain(s)
Roof Type Rolled/Hot Mop
Porch Patio
Building
Lot Description Natural Desert Back, Dirt Front, Dirt Back, Gravel/Stone Front, Gravel/Stone Back
Story 1
Builder Name Unknown
Sewer Septic in & Cnctd, Septic Tank
Water Shared Well
Architectural Style Territorial/Santa Fe
Structure Type Storage,Built-in Barbecue
New Construction No
Schools
Elementary Schools Stanfield Elementary School
Middle Schools Stanfield Elementary School
High Schools Casa Grande Union High School
School District Casa Grande Union High School District
Others
HOA Fee Include No Fees
Senior Community No
Tax ID 501-68-004-W
Ownership Fee Simple
Acceptable Financing Cash, Conventional, FHA, VA Loan
Horse Property Y
Listing Terms Cash, Conventional, FHA, VA Loan
Special Listing Condition Owner/Agent

Copyright 2025 Arizona Regional Multiple Listing Service, Inc. All rights reserved.



