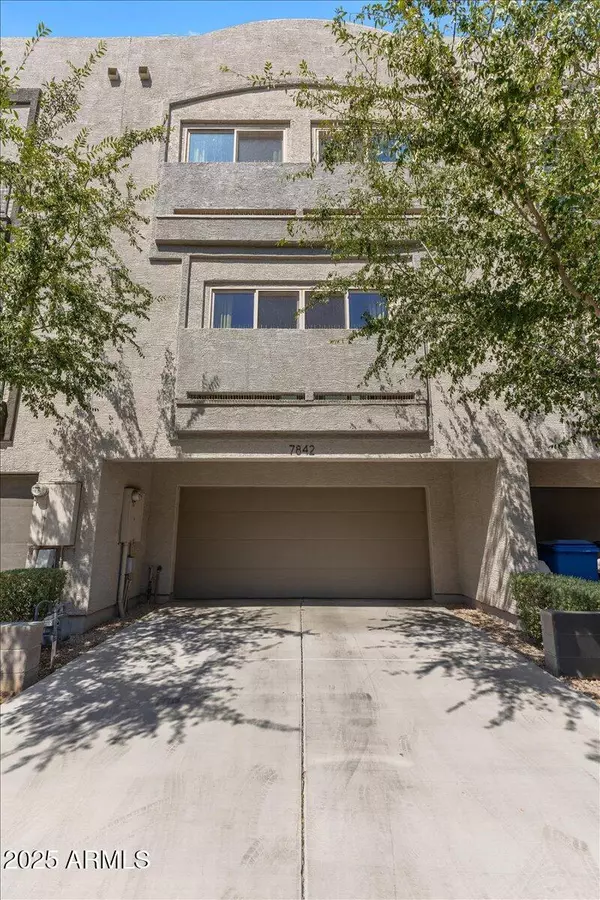OPEN HOUSE
Sat Aug 16, 9:00am - 2:00pm
UPDATED:
Key Details
Property Type Townhouse
Sub Type Townhouse
Listing Status Active
Purchase Type For Sale
Square Footage 1,650 sqft
Price per Sqft $266
Subdivision Brownstone Commons
MLS Listing ID 6904323
Style Contemporary
Bedrooms 3
HOA Fees $201/mo
HOA Y/N Yes
Year Built 2018
Annual Tax Amount $1,649
Tax Year 2024
Lot Size 1,271 Sqft
Acres 0.03
Property Sub-Type Townhouse
Source Arizona Regional Multiple Listing Service (ARMLS)
Property Description
Location
State AZ
County Maricopa
Community Brownstone Commons
Direction Take the I-17 North, Exit onto Northern, make a Right, make a Right onto N 21st Ave, then a Left onto W Hayward. Complex is on the left.
Rooms
Master Bedroom Upstairs
Den/Bedroom Plus 3
Separate Den/Office N
Interior
Interior Features High Speed Internet, Granite Counters, Double Vanity, Upstairs, 9+ Flat Ceilings, Furnished(See Rmrks), Vaulted Ceiling(s), Kitchen Island, Full Bth Master Bdrm, Separate Shwr & Tub
Heating Natural Gas
Cooling Central Air, Ceiling Fan(s), Programmable Thmstat
Flooring Carpet, Vinyl
Fireplaces Type None
Fireplace No
Window Features Dual Pane,Vinyl Frame
SPA Heated
Laundry Engy Star (See Rmks)
Exterior
Exterior Feature Balcony
Parking Features Gated, Garage Door Opener, Rear Vehicle Entry
Garage Spaces 2.0
Garage Description 2.0
Fence None
Community Features Gated, Community Spa, Near Light Rail Stop, Near Bus Stop, Biking/Walking Path
View City Light View(s), Mountain(s)
Roof Type Rolled/Hot Mop
Porch Patio
Private Pool No
Building
Lot Description Gravel/Stone Front, Gravel/Stone Back
Story 3
Builder Name GBC
Sewer Public Sewer
Water City Water
Architectural Style Contemporary
Structure Type Balcony
New Construction No
Schools
Elementary Schools Orangewood School
Middle Schools Royal Palm Middle School
High Schools Washington High School
School District Glendale Union High School District
Others
HOA Name Brownstone Commons
HOA Fee Include Maintenance Grounds
Senior Community No
Tax ID 157-20-151
Ownership Fee Simple
Acceptable Financing Cash, Conventional, FHA, VA Loan
Horse Property N
Listing Terms Cash, Conventional, FHA, VA Loan
Virtual Tour https://www.zillow.com/view-imx/ffe2e5f5-1d5d-44c6-83af-61e1c32385a2?setAttribution=mls&wl=true&initialViewType=pano&utm_source=dashboard

Copyright 2025 Arizona Regional Multiple Listing Service, Inc. All rights reserved.



