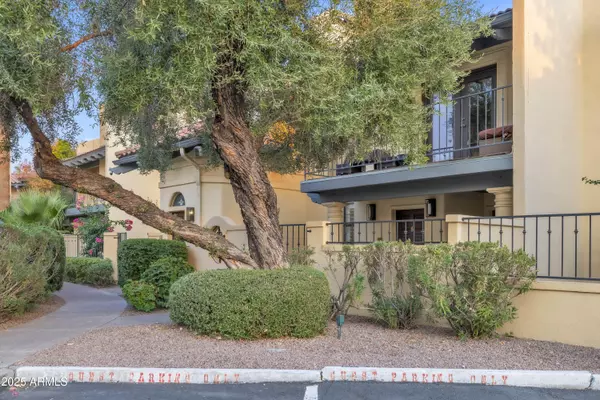Open House
Wed Aug 27, 10:00am - 2:00pm
UPDATED:
Key Details
Property Type Townhouse
Sub Type Townhouse
Listing Status Active
Purchase Type For Sale
Square Footage 1,939 sqft
Price per Sqft $301
Subdivision Villa Chapala
MLS Listing ID 6908264
Style Santa Barbara/Tuscan
Bedrooms 3
HOA Fees $375/mo
HOA Y/N Yes
Year Built 1982
Annual Tax Amount $2,266
Tax Year 2024
Lot Size 2,121 Sqft
Acres 0.05
Property Sub-Type Townhouse
Source Arizona Regional Multiple Listing Service (ARMLS)
Property Description
Location
State AZ
County Maricopa
Community Villa Chapala
Direction Go south on 12th Street from Bethany Home. Make an immediate left into the community. Park in the guest spots next to the pool. Unit 4 will be in front of you.
Rooms
Master Bedroom Split
Den/Bedroom Plus 3
Separate Den/Office N
Interior
Interior Features High Speed Internet, Granite Counters, Double Vanity, Upstairs, Eat-in Kitchen, Breakfast Bar, Vaulted Ceiling(s), Wet Bar, Full Bth Master Bdrm
Heating Electric
Cooling Central Air
Flooring Tile, Wood
Fireplaces Type 2 Fireplace, Living Room, Master Bedroom
Fireplace Yes
SPA None
Exterior
Exterior Feature Balcony, Private Street(s)
Parking Features Garage Door Opener
Garage Spaces 2.0
Garage Description 2.0
Fence Block, Wrought Iron
Community Features Community Spa Htd, Near Bus Stop
Roof Type Tile,Built-Up
Porch Covered Patio(s)
Private Pool No
Building
Lot Description Sprinklers In Front, Desert Front, Synthetic Grass Frnt
Story 2
Builder Name UKN
Sewer Public Sewer
Water City Water
Architectural Style Santa Barbara/Tuscan
Structure Type Balcony,Private Street(s)
New Construction No
Schools
Elementary Schools Madison #1 Elementary School
Middle Schools Madison #1 Elementary School
High Schools North High School
School District Phoenix Union High School District
Others
HOA Name Vila Doce HOA
HOA Fee Include Sewer,Maintenance Grounds,Street Maint,Trash,Water
Senior Community No
Tax ID 162-04-173
Ownership Fee Simple
Acceptable Financing Cash, Conventional, VA Loan
Horse Property N
Listing Terms Cash, Conventional, VA Loan

Copyright 2025 Arizona Regional Multiple Listing Service, Inc. All rights reserved.



