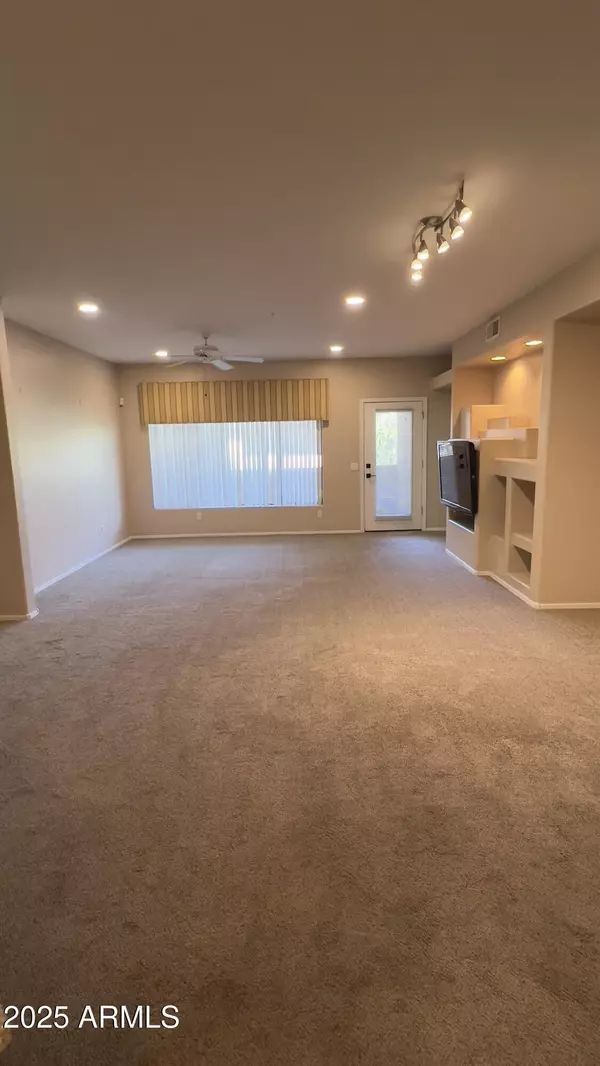
UPDATED:
Key Details
Property Type Condo, Apartment
Sub Type Apartment
Listing Status Active
Purchase Type For Sale
Square Footage 1,480 sqft
Price per Sqft $233
Subdivision Mirage Park Resort Casitas Condominium
MLS Listing ID 6915744
Bedrooms 3
HOA Fees $300/mo
HOA Y/N Yes
Year Built 2003
Annual Tax Amount $954
Tax Year 2024
Lot Size 1,459 Sqft
Acres 0.03
Property Sub-Type Apartment
Source Arizona Regional Multiple Listing Service (ARMLS)
Property Description
Location
State AZ
County Maricopa
Community Mirage Park Resort Casitas Condominium
Direction Alma School and Knox Directions: East on Knox 1/4 mile to entrance for Mirage Park. Enter and make an immediate right and proceed about 500 feet and make left at curve. Go 350 feet to driveway before mailboxes- make left.
Rooms
Master Bedroom Split
Den/Bedroom Plus 4
Separate Den/Office Y
Interior
Interior Features Double Vanity, Breakfast Bar, 3/4 Bath Master Bdrm
Heating Electric
Cooling Central Air
Flooring Carpet, Tile
Fireplaces Type None
Fireplace No
Window Features Solar Screens,Dual Pane
Appliance Electric Cooktop
SPA Heated
Exterior
Garage Spaces 1.0
Garage Description 1.0
Fence None
Community Features Community Spa, Community Spa Htd, Tennis Court(s)
Roof Type Tile
Private Pool No
Building
Story 2
Builder Name Mirage Homes
Sewer Public Sewer
Water City Water
New Construction No
Schools
Elementary Schools John M Andersen Elementary School
Middle Schools John M Andersen Elementary School
High Schools Chandler High School
School District Chandler Unified District #80
Others
HOA Name Mirage Park
HOA Fee Include Roof Repair,Roof Replacement,Maintenance Exterior
Senior Community No
Tax ID 310-12-099
Ownership Fee Simple
Acceptable Financing Cash, Conventional
Horse Property N
Disclosures Seller Discl Avail
Possession Close Of Escrow
Listing Terms Cash, Conventional

Copyright 2025 Arizona Regional Multiple Listing Service, Inc. All rights reserved.
GET MORE INFORMATION




