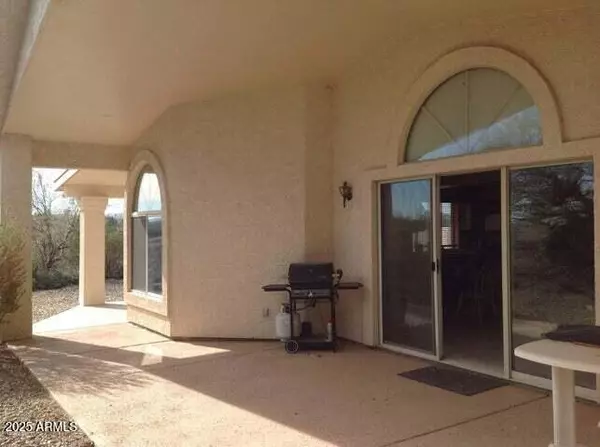
UPDATED:
Key Details
Property Type Single Family Home
Sub Type Single Family Residence
Listing Status Active
Purchase Type For Sale
Square Footage 2,260 sqft
Price per Sqft $663
Subdivision Metes & Bounds
MLS Listing ID 6925701
Style Territorial/Santa Fe
Bedrooms 3
HOA Y/N No
Year Built 1991
Annual Tax Amount $2,573
Tax Year 2024
Lot Size 7.244 Acres
Acres 7.24
Property Sub-Type Single Family Residence
Source Arizona Regional Multiple Listing Service (ARMLS)
Property Description
Additional 80 acres adjoins the property.
Parcel numbers 505-06-005 & 505-05 023A
Land is listed separately.
Location
State AZ
County Maricopa
Community Metes & Bounds
Direction Vulture Mine Rd & Easy Street Directions: Vulture Mine Road to Easy Street Right on Easy Street. Follow to the end of Easy Street Home is on the right.
Rooms
Other Rooms Guest Qtrs-Sep Entrn, Separate Workshop
Guest Accommodations 383.0
Master Bedroom Split
Den/Bedroom Plus 3
Separate Den/Office N
Interior
Interior Features Double Vanity, Eat-in Kitchen, Breakfast Bar, Kitchen Island, Pantry, Full Bth Master Bdrm
Heating Propane
Cooling Central Air
Flooring Carpet, Tile
Fireplaces Type 1 Fireplace
Fireplace Yes
Window Features Dual Pane
SPA None
Exterior
Exterior Feature Private Street(s), Private Yard, Storage, Separate Guest House
Parking Features Tandem Garage, RV Access/Parking, Extended Length Garage, Direct Access, Attch'd Gar Cabinets, Over Height Garage, Separate Strge Area, Detached, Golf Cart Garage
Garage Spaces 4.0
Garage Description 4.0
Fence Block, Partial, Wrought Iron
Pool Fenced
Utilities Available Propane
View Mountain(s)
Roof Type Tile
Porch Covered Patio(s), Patio
Private Pool Yes
Building
Lot Description Corner Lot, Natural Desert Back, Grass Back, Natural Desert Front
Story 1
Builder Name Ricke
Sewer Septic in & Cnctd
Water Private Well
Architectural Style Territorial/Santa Fe
Structure Type Private Street(s),Private Yard,Storage, Separate Guest House
New Construction No
Schools
Elementary Schools Hassayampa Elementary School
Middle Schools Vulture Peak Middle School
High Schools Wickenburg High School
School District Wickenburg Unified District
Others
HOA Fee Include No Fees
Senior Community No
Tax ID 505-05-008-J
Ownership Fee Simple
Acceptable Financing Cash, Conventional
Horse Property Y
Disclosures Seller Discl Avail
Possession Close Of Escrow, By Agreement
Listing Terms Cash, Conventional

Copyright 2025 Arizona Regional Multiple Listing Service, Inc. All rights reserved.
GET MORE INFORMATION




