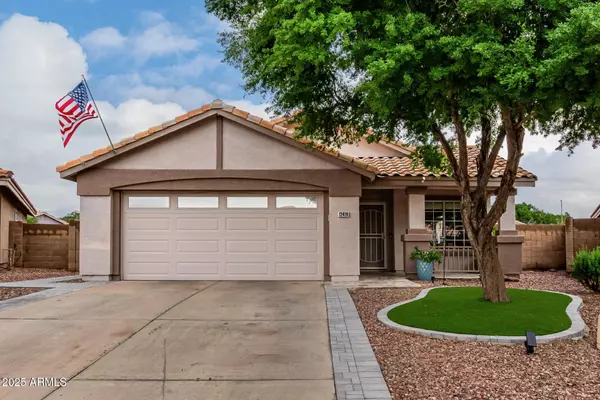
Open House
Sun Oct 12, 11:00am - 2:00pm
UPDATED:
Key Details
Property Type Single Family Home
Sub Type Single Family Residence
Listing Status Active
Purchase Type For Sale
Square Footage 1,530 sqft
Price per Sqft $294
Subdivision Cactus Park 1
MLS Listing ID 6927589
Bedrooms 3
HOA Fees $35/mo
HOA Y/N Yes
Year Built 1996
Annual Tax Amount $1,944
Tax Year 2025
Lot Size 8,619 Sqft
Acres 0.2
Property Sub-Type Single Family Residence
Source Arizona Regional Multiple Listing Service (ARMLS)
Property Description
Location
State AZ
County Maricopa
Community Cactus Park 1
Area Maricopa
Direction North on 43rd Avenue to Larkspur, East on Larkspur to 42nd Drive, South on 42nd to Bloomfield, East on Bloomfield to 41st Drive. Home is on the turn.
Rooms
Other Rooms Family Room
Den/Bedroom Plus 3
Separate Den/Office N
Interior
Interior Features High Speed Internet, Double Vanity, Eat-in Kitchen, No Interior Steps, Vaulted Ceiling(s), Kitchen Island, Full Bth Master Bdrm, Separate Shwr & Tub, Laminate Counters
Heating Natural Gas
Cooling Central Air, Ceiling Fan(s)
Flooring Tile
Fireplace No
Window Features Solar Screens,Dual Pane
SPA None
Laundry Wshr/Dry HookUp Only
Exterior
Exterior Feature Private Yard, Built-in Barbecue
Parking Features Garage Door Opener, Direct Access
Garage Spaces 2.0
Garage Description 2.0
Fence Block
Pool Play Pool
Community Features Playground, Biking/Walking Path
Utilities Available APS
Roof Type Tile
Porch Covered Patio(s), Patio
Total Parking Spaces 2
Private Pool Yes
Building
Lot Description Gravel/Stone Front, Gravel/Stone Back, Synthetic Grass Frnt, Synthetic Grass Back
Story 1
Builder Name Kaufman & Broad
Sewer Public Sewer
Water City Water
Structure Type Private Yard,Built-in Barbecue
New Construction No
Schools
Elementary Schools Chaparral Elementary School
Middle Schools Desert Foothills Middle School
High Schools Moon Valley High School
School District Glendale Union High School District
Others
HOA Name CACTUS PARK HOA
HOA Fee Include Maintenance Grounds
Senior Community No
Tax ID 149-27-432
Ownership Fee Simple
Acceptable Financing Cash, Conventional, FHA, VA Loan
Horse Property N
Disclosures Agency Discl Req, Seller Discl Avail
Possession By Agreement
Listing Terms Cash, Conventional, FHA, VA Loan
Virtual Tour https://www.zillow.com/view-imx/a38a4daf-8b2c-4ec4-8972-2b4c3d84e3f2?setAttribution=mls&wl=true&initialViewType=pano&utm_source=dashboard

Copyright 2025 Arizona Regional Multiple Listing Service, Inc. All rights reserved.
GET MORE INFORMATION




