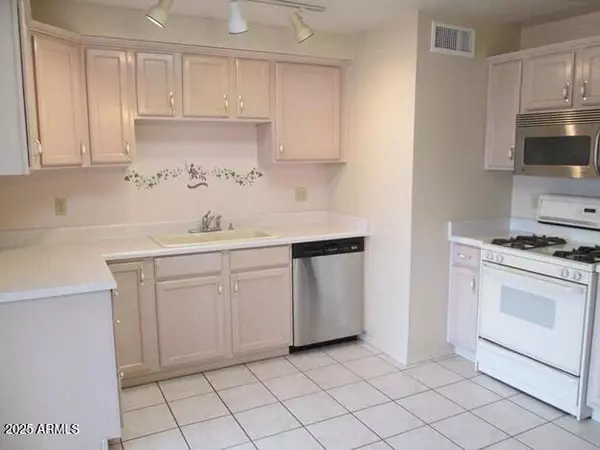
UPDATED:
Key Details
Property Type Single Family Home
Sub Type Single Family Residence
Listing Status Active
Purchase Type For Rent
Square Footage 1,078 sqft
Subdivision Youngtown Plat 2
MLS Listing ID 6939911
Style Ranch
Bedrooms 2
HOA Y/N No
Year Built 1958
Lot Size 6,000 Sqft
Acres 0.14
Property Sub-Type Single Family Residence
Source Arizona Regional Multiple Listing Service (ARMLS)
Property Description
Section 8 Accepted!!
Location
State AZ
County Maricopa
Community Youngtown Plat 2
Area Maricopa
Direction N. 111th Avenue & W. Greer Avenue
Rooms
Other Rooms Separate Workshop, Arizona RoomLanai
Master Bedroom Downstairs
Den/Bedroom Plus 2
Separate Den/Office N
Interior
Interior Features Master Downstairs, Eat-in Kitchen
Heating Electric
Cooling Central Air, Ceiling Fan(s)
Flooring Carpet, Tile
Furnishings Unfurnished
Fireplace No
SPA None
Laundry Dryer Included, Washer Included
Exterior
Exterior Feature Storage
Parking Features Direct Access, Garage Door Opener
Garage Spaces 1.0
Garage Description 1.0
Fence Chain Link
Utilities Available APS
Roof Type Composition
Porch Covered Patio(s), Patio
Total Parking Spaces 1
Private Pool No
Building
Lot Description Alley, Gravel/Stone Front, Gravel/Stone Back
Story 1
Builder Name Unknown
Sewer Public Sewer
Water Pvt Water Company
Architectural Style Ranch
Structure Type Storage
New Construction No
Schools
Elementary Schools Country Meadows Elementary School
Middle Schools Country Meadows Elementary School
High Schools Raymond S. Kellis
School District Peoria Unified School District
Others
Pets Allowed Yes
Senior Community No
Tax ID 142-76-102
Horse Property N
Disclosures Agency Discl Req, Seller Discl Avail

Copyright 2025 Arizona Regional Multiple Listing Service, Inc. All rights reserved.
GET MORE INFORMATION




