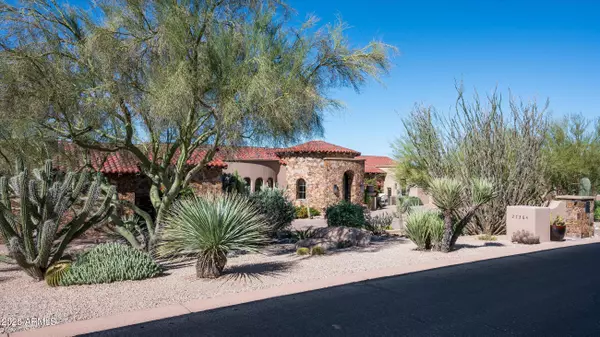
UPDATED:
Key Details
Property Type Single Family Home
Sub Type Single Family Residence
Listing Status Active
Purchase Type For Sale
Square Footage 6,093 sqft
Price per Sqft $611
Subdivision Estancia
MLS Listing ID 6943538
Style Santa Barbara/Tuscan
Bedrooms 4
HOA Fees $1,329/qua
HOA Y/N Yes
Year Built 2009
Annual Tax Amount $9,483
Tax Year 2024
Lot Size 0.748 Acres
Acres 0.75
Property Sub-Type Single Family Residence
Source Arizona Regional Multiple Listing Service (ARMLS)
Property Description
Location
State AZ
County Maricopa
Community Estancia
Area Maricopa
Direction Go East on Pima Rd for 1.1 miles to the Estancia Guard Gate
Rooms
Other Rooms Great Room, Family Room
Master Bedroom Split
Den/Bedroom Plus 4
Separate Den/Office N
Interior
Interior Features High Speed Internet, Granite Counters, Double Vanity, Eat-in Kitchen, Breakfast Bar, 9+ Flat Ceilings, Vaulted Ceiling(s), Kitchen Island, Pantry, Full Bth Master Bdrm, Separate Shwr & Tub, Tub with Jets
Heating ENERGY STAR Qualified Equipment, Natural Gas
Cooling Central Air, Ceiling Fan(s), ENERGY STAR Qualified Equipment, Programmable Thmstat
Flooring Carpet, Stone, Wood
Fireplaces Type Exterior Fireplace, Family Room, Gas
Fireplace Yes
Window Features Solar Screens,Dual Pane,Mechanical Sun Shds,Wood Frames
Appliance Gas Cooktop
SPA None
Exterior
Exterior Feature Balcony, Private Street(s), Private Yard, Built-in Barbecue
Parking Features Garage Door Opener, Extended Length Garage, Direct Access, Attch'd Gar Cabinets, Over Height Garage, Separate Strge Area
Garage Spaces 3.0
Garage Description 3.0
Fence Block, Wrought Iron
Pool Heated
Community Features Golf, Gated, Guarded Entry
Utilities Available APS
View Desert, Mountain(s)
Roof Type Tile,Foam
Porch Covered Patio(s), Patio
Total Parking Spaces 3
Private Pool Yes
Building
Lot Description Sprinklers In Rear, Sprinklers In Front, Desert Back, Desert Front, Auto Timer H2O Front, Auto Timer H2O Back
Story 1
Builder Name Fisher Custom Homes
Sewer Public Sewer
Water City Water
Architectural Style Santa Barbara/Tuscan
Structure Type Balcony,Private Street(s),Private Yard,Built-in Barbecue
New Construction No
Schools
Elementary Schools Desert Sun Academy
Middle Schools Sonoran Trails Middle School
High Schools Cactus Shadows High School
School District Cave Creek Unified District
Others
HOA Name Estancia
HOA Fee Include Maintenance Grounds,Street Maint
Senior Community No
Tax ID 216-84-062
Ownership Fee Simple
Acceptable Financing Cash, Conventional
Horse Property N
Disclosures Agency Discl Req, Seller Discl Avail
Possession Close Of Escrow
Listing Terms Cash, Conventional

Copyright 2025 Arizona Regional Multiple Listing Service, Inc. All rights reserved.
GET MORE INFORMATION




