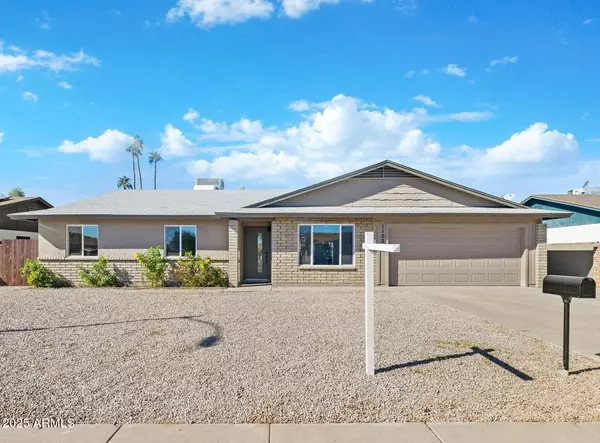
UPDATED:
Key Details
Property Type Single Family Home
Sub Type Single Family Residence
Listing Status Active
Purchase Type For Sale
Square Footage 1,881 sqft
Price per Sqft $265
Subdivision Fairwood 2
MLS Listing ID 6944595
Style Ranch
Bedrooms 4
HOA Y/N No
Year Built 1974
Annual Tax Amount $1,280
Tax Year 2024
Lot Size 7,441 Sqft
Acres 0.17
Property Sub-Type Single Family Residence
Source Arizona Regional Multiple Listing Service (ARMLS)
Property Description
You'll also love the convenience of having a two-car garage, new HVAC in 2024, & no HOA fees. Located near major highways, shopping, and entertainment, this home has everything you need close by. If you're looking for comfort, space, and a great location — this is the one!
OWNER/AGENT. Buyer to verify schools, zoning/use, utilities/access.
Location
State AZ
County Maricopa
Community Fairwood 2
Area Maricopa
Direction From 43rd Ave turn East onto Desert Cove and then North onto 41st Ave
Rooms
Other Rooms Great Room
Den/Bedroom Plus 4
Separate Den/Office N
Interior
Interior Features Quartz Countertops, High Speed Internet, Eat-in Kitchen, No Interior Steps, Full Bth Master Bdrm
Heating Heat Pump
Cooling Central Air
Flooring Other
Fireplaces Type Insert, Living Room
Fireplace Yes
Window Features Screens,Low-Emissivity Windows,Dual Pane,Vinyl Frame
Appliance Dryer Included, Washer Included, Refrigerator, Built-in Microwave, Dishwasher, Electric Range
SPA None
Exterior
Parking Features Attached Garage, Garage Door Opener, Direct Access
Garage Spaces 2.0
Garage Description 2.0
Fence Back Yard
Pool Outdoor
Utilities Available APS
Roof Type Composition
Porch Covered Patio(s)
Total Parking Spaces 2
Private Pool Yes
Building
Lot Description East/West Exposure, Gravel/Stone Front, Gravel/Stone Back
Story 1
Builder Name Unknown
Sewer Public Sewer
Water City Water
Architectural Style Ranch
New Construction No
Schools
Elementary Schools Tumbleweed Elementary School
Middle Schools Cholla Middle School
High Schools Moon Valley High School
School District Glendale Union High School District
Others
HOA Fee Include No Fees
Senior Community No
Tax ID 149-34-185
Ownership Fee Simple
Acceptable Financing Cash, Conventional, 1031 Exchange, FHA, VA Loan
Horse Property N
Disclosures Agency Discl Req, Seller Discl Avail
Possession Close Of Escrow
Listing Terms Cash, Conventional, 1031 Exchange, FHA, VA Loan
Special Listing Condition Owner/Agent

Copyright 2026 Arizona Regional Multiple Listing Service, Inc. All rights reserved.
GET MORE INFORMATION




