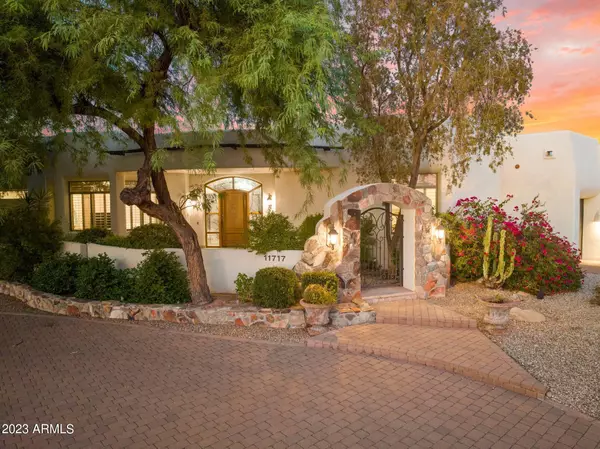For more information regarding the value of a property, please contact us for a free consultation.
Key Details
Sold Price $2,400,000
Property Type Single Family Home
Sub Type Single Family Residence
Listing Status Sold
Purchase Type For Sale
Square Footage 4,910 sqft
Price per Sqft $488
Subdivision Arabian Park Manor 1
MLS Listing ID 6630524
Sold Date 02/20/24
Style Contemporary
Bedrooms 5
HOA Y/N No
Year Built 2002
Annual Tax Amount $10,530
Tax Year 2023
Lot Size 0.876 Acres
Acres 0.88
Property Sub-Type Single Family Residence
Source Arizona Regional Multiple Listing Service (ARMLS)
Property Description
Welcome to Estrella Manor. A large 6-bedroom 5.5-bathroom home.
Central to all things Scottsdale, this beautiful 6 Bedroom 5 Bathroom home is sure to be perfect for your family vacation! With just over 5,000 square feet of living space and a large yard full of amenities, there is plenty of room to stretch out and relax.
This beautiful home is the perfect space for any big family or friends to spread out and relax in style! Kitchen equipped with 6 gas burner stoves, double ovens, and double door Sub Zero fridge. With 3 master suites you can retreat to your own space at the end of your day of adventuring around the Valley of the Sun!
The home is situated on an acre lot with a massive yard equipped with seating, dining, and entertaining. Investors make this your next turn key rental!
Location
State AZ
County Maricopa
Community Arabian Park Manor 1
Rooms
Other Rooms Guest Qtrs-Sep Entrn, Great Room
Guest Accommodations 850.0
Master Bedroom Split
Den/Bedroom Plus 6
Separate Den/Office Y
Interior
Interior Features High Speed Internet, Granite Counters, Eat-in Kitchen, Breakfast Bar, 9+ Flat Ceilings, Central Vacuum, Wet Bar, Kitchen Island, Bidet, Full Bth Master Bdrm, Separate Shwr & Tub
Heating Natural Gas
Cooling Central Air, Programmable Thmstat
Flooring Carpet, Stone, Tile, Wood
Fireplaces Type Fire Pit, 3+ Fireplace, Two Way Fireplace, Exterior Fireplace, Family Room, Master Bedroom, Gas
Fireplace Yes
Window Features Skylight(s),Dual Pane
Appliance Gas Cooktop
SPA Heated,Private
Laundry Wshr/Dry HookUp Only
Exterior
Exterior Feature Playground, Misting System, Private Yard, Built-in Barbecue, Separate Guest House
Parking Features RV Access/Parking, RV Gate, Garage Door Opener, Extended Length Garage, Circular Driveway, Temp Controlled
Garage Spaces 7.0
Garage Description 7.0
Fence Block
Pool Play Pool, Heated
Landscape Description Irrigation Back, Irrigation Front
View Mountain(s)
Roof Type Other,Foam
Porch Covered Patio(s), Patio
Private Pool Yes
Building
Lot Description Desert Back, Desert Front, Cul-De-Sac, Grass Back, Auto Timer H2O Front, Auto Timer H2O Back, Irrigation Front, Irrigation Back
Story 1
Builder Name Unknown
Sewer Other, Septic in & Cnctd
Water City Water
Architectural Style Contemporary
Structure Type Playground,Misting System,Private Yard,Built-in Barbecue, Separate Guest House
New Construction No
Schools
Elementary Schools Laguna Elementary School
Middle Schools Mountainside Middle School
High Schools Desert Mountain High School
School District Scottsdale Unified District
Others
HOA Fee Include No Fees
Senior Community No
Tax ID 217-33-069
Ownership Fee Simple
Acceptable Financing Cash, Conventional
Horse Property N
Disclosures Seller Discl Avail
Possession By Agreement
Listing Terms Cash, Conventional
Financing Conventional
Read Less Info
Want to know what your home might be worth? Contact us for a FREE valuation!

Our team is ready to help you sell your home for the highest possible price ASAP

Copyright 2025 Arizona Regional Multiple Listing Service, Inc. All rights reserved.
Bought with HomeSmart
GET MORE INFORMATION




