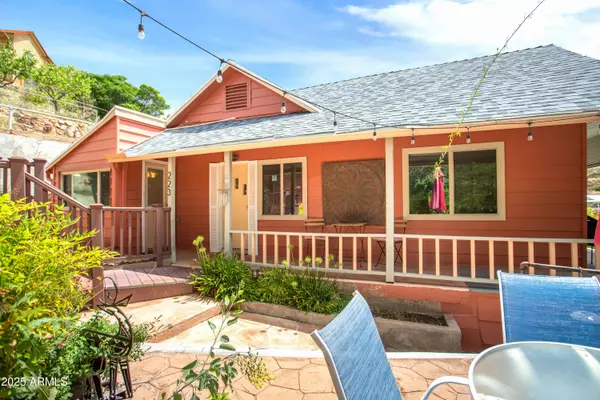For more information regarding the value of a property, please contact us for a free consultation.
Key Details
Sold Price $500,000
Property Type Single Family Home
Sub Type Single Family Residence
Listing Status Sold
Purchase Type For Sale
Square Footage 1,031 sqft
Price per Sqft $484
Subdivision Olb Bisbee
MLS Listing ID 6905381
Sold Date 09/19/25
Style Ranch
Bedrooms 2
HOA Y/N No
Year Built 1900
Annual Tax Amount $3,120
Tax Year 2024
Lot Size 5,989 Sqft
Acres 0.14
Property Sub-Type Single Family Residence
Source Arizona Regional Multiple Listing Service (ARMLS)
Property Description
Unparallelled views from the wrap around deck, perfect for morning coffee an evening cocktail! Coveted carport covers ample storage space (both rare in Old Bisbee). 2b 2b tasteful remodel includes new kitchen (w/pantry), primary bath & open floor plan. Primary suite has cedar closet & office nook overlooking Brewery Gulch. Living & Dining Rooms have plenty of room to entertain and admire the views. Mature, low maintenance FULLY FENCED yard w/ auto drip system. Stunning Tombstone Rose canopy to lower secret garden terrace w/ shade sails, fireplace, stonework, water feature & large, raised beds for flowers & veggies. Upper terrace has outdoor dining area & BBQ grill. Reach the library, hiking trails, coffee shops, bars, & restaurants in 3 minutes on foot or by e-bike/scooter. MUST SEE!
Location
State AZ
County Cochise
Community Olb Bisbee
Direction From Main Street turn onto Brewery Ave. Take immediate left on Howell Avenue. Follow Howell Ave (stay to the right) and it turns into Opera Drive. Follow Opera to home.
Rooms
Other Rooms Separate Workshop
Den/Bedroom Plus 2
Separate Den/Office N
Interior
Interior Features High Speed Internet, Double Vanity, Breakfast Bar, No Interior Steps, Pantry, 3/4 Bath Master Bdrm
Heating Electric, Ceiling
Cooling Central Air, Ceiling Fan(s), ENERGY STAR Qualified Equipment
Flooring Tile, Wood
Fireplaces Type None
Fireplace No
Window Features Dual Pane
SPA None
Exterior
Exterior Feature Storage
Parking Features Detached
Carport Spaces 1
Fence Wire
Community Features Pickleball, Historic District
View City Light View(s), Mountain(s)
Roof Type Composition
Porch Covered Patio(s)
Private Pool No
Building
Lot Description Sprinklers In Rear, Sprinklers In Front, Gravel/Stone Front, Gravel/Stone Back, Auto Timer H2O Front, Auto Timer H2O Back
Story 1
Builder Name Unknown
Sewer Public Sewer
Water City Water
Architectural Style Ranch
Structure Type Storage
New Construction No
Schools
Elementary Schools Greenway Primary School
Middle Schools Lowell School
High Schools Bisbee High School
School District Bisbee Unified District
Others
HOA Fee Include No Fees
Senior Community No
Tax ID 103-63-117
Ownership Fee Simple
Acceptable Financing Cash, Conventional, VA Loan
Horse Property N
Disclosures Seller Discl Avail
Possession By Agreement
Listing Terms Cash, Conventional, VA Loan
Financing Other
Read Less Info
Want to know what your home might be worth? Contact us for a FREE valuation!

Our team is ready to help you sell your home for the highest possible price ASAP

Copyright 2025 Arizona Regional Multiple Listing Service, Inc. All rights reserved.
Bought with HomeSmart
GET MORE INFORMATION




