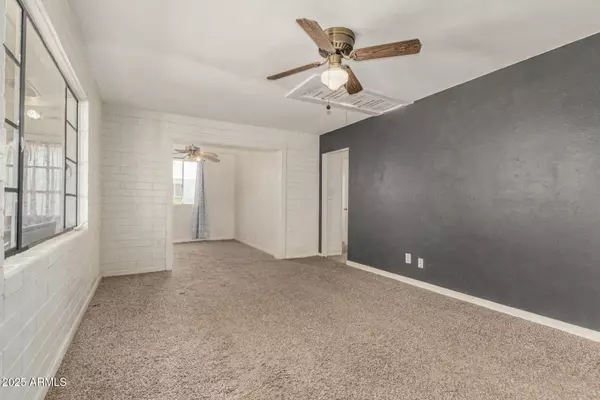For more information regarding the value of a property, please contact us for a free consultation.
Key Details
Sold Price $205,000
Property Type Single Family Home
Sub Type Single Family Residence
Listing Status Sold
Purchase Type For Sale
Square Footage 1,258 sqft
Price per Sqft $162
Subdivision Youngtown
MLS Listing ID 6914505
Sold Date 09/22/25
Style Ranch
Bedrooms 3
HOA Y/N No
Year Built 1957
Annual Tax Amount $601
Tax Year 2024
Lot Size 6,367 Sqft
Acres 0.15
Property Sub-Type Single Family Residence
Source Arizona Regional Multiple Listing Service (ARMLS)
Property Description
Charming single-level home with endless potential! Featuring 3 bedrooms, 1 bath, and flexible living areas including an enclosed Arizona room. The kitchen has vintage character and plenty of storage. Bedrooms are light-filled with walk-in closet space, and the bath includes updated tile surround. Large backyard with shed offers a blank canvas for outdoor living. Additional highlights: indoor laundry, storage, and block construction. Convenient location near schools, shopping, dining, and freeway access. Perfect for first-time buyers or investors!
Location
State AZ
County Maricopa
Community Youngtown
Direction 111th Ave & Grand South; Right on Duluth; Right on 113th around park; right on Duluth to property.
Rooms
Other Rooms Family Room
Den/Bedroom Plus 3
Separate Den/Office N
Interior
Interior Features High Speed Internet, Eat-in Kitchen
Heating Natural Gas
Cooling Central Air
Flooring Carpet, Laminate, Tile, Concrete
Fireplaces Type None
Fireplace No
Window Features Skylight(s)
SPA None
Exterior
Parking Features RV Gate
Fence Chain Link
Community Features Playground
Roof Type Composition
Private Pool No
Building
Lot Description Alley, Dirt Back, Gravel/Stone Front
Story 1
Builder Name unknown
Sewer Public Sewer
Water City Water
Architectural Style Ranch
New Construction No
Schools
Elementary Schools Country Meadows Elementary School
Middle Schools Country Meadows Elementary School
High Schools Peoria High School
School District Peoria Unified School District
Others
HOA Fee Include No Fees
Senior Community No
Tax ID 142-68-023
Ownership Fee Simple
Acceptable Financing Cash, Conventional, FHA, VA Loan
Horse Property N
Disclosures Agency Discl Req, Seller Discl Avail
Possession Close Of Escrow
Listing Terms Cash, Conventional, FHA, VA Loan
Financing Cash
Read Less Info
Want to know what your home might be worth? Contact us for a FREE valuation!

Our team is ready to help you sell your home for the highest possible price ASAP

Copyright 2025 Arizona Regional Multiple Listing Service, Inc. All rights reserved.
Bought with Non-MLS Office
GET MORE INFORMATION




